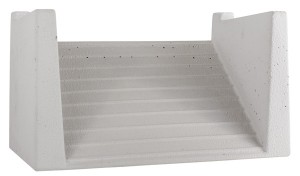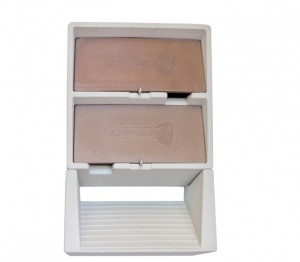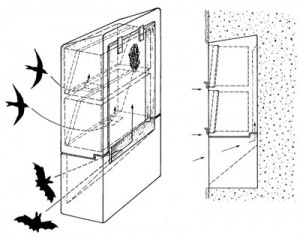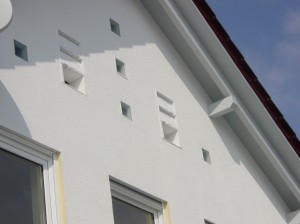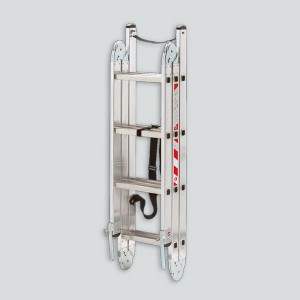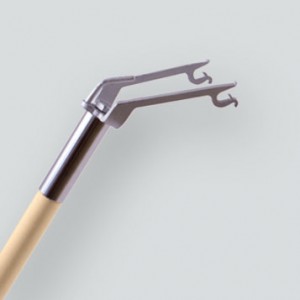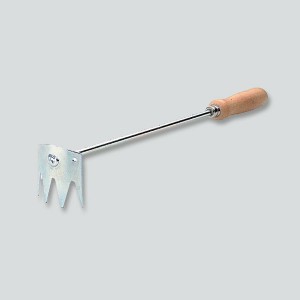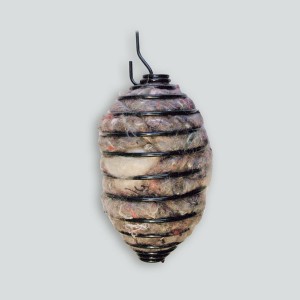Base Block for bricking-in for 1MF Box
with approach slope
If the 1MF Box is to be installed recessed in the building façade (bricked-in or similar), this Base Block is positioned under the 1MF Box. Its slope enables access to the rear Bat niche roost and also acts as a droppings chute.
By installing the 1MF together with the Base Block, very inconspicuous solutions can be achieved, e.g. in listed structures.
Material: Breathable SCHWEGLER wood-concrete.
Installation: The Base Block forms the basis of bricked-in installation. It is bricked-in first. The 1MF Box is then positioned on top of it and is also bricked-in or grouted.
Weight: Base Block approx. 13.5 kg + 1MF Box approx. 24 kg.
External dimensions: Base Block only: W 43 x H 25 x D 22.5 cm.
1MF Box with Base Block: W 43 x H 70 x D 22.5 cm.
Includes: Main Cavity (not including 1MF Box).
 English
English Deutsch
Deutsch 
